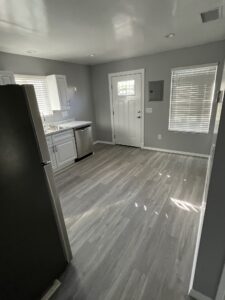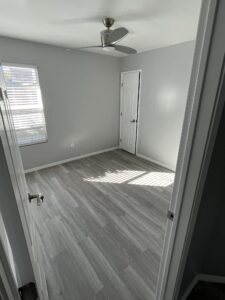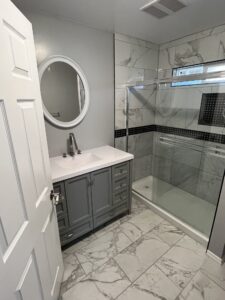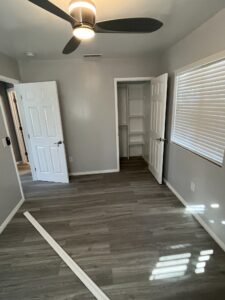ADU Plans
The process for building and Accessory Dwelling Unit (ADU), begins by first exploring the feasibility of different options. The variables which determine what can and can’t be built are:
- Which City of County has jurisdiction.
- Size of existing structures on the lot.
- Local zoning ordinances which govern allowable square footage and allowable building heights.
- Fire Severity or Hillside conditions. Some municipalities prohibit or limit construction in High Fire Severity and Hillside areas.
After the parameters of what is allowable are determined, the next step is to develop a schematic design which is based on budget and the parameters which were set in the first step. In order to develop a schematic design, the following steps must first be taken:
- Retrieve the parcel plans for the site and identify any items which may prohibit construction, such as easements.
- Determine if the property is on a septic tank or a sewer system.
- Measure and draw all of the existing structures on the site.
Next we develop a design to reflect the needs and desires of the Client. After the design is finalized and approved by the Client, the construction documents are prepared. For the typical ADU, the construction documents consist of the following items:
- Architectural plans. The architectural plans reflect all aspects of the building which relate to size, aesthetics, general finish materials, dimensions and show compliance with zoning requirements.
- A general electrical/lighting plan. This shows the location and type of the lighting and types of fixtures.
- Structural Plans. The structural plans show all aspects of the structure which includes the foundation plans, framing plans and all required drawings of how to connect everything together.
- Title 24 Energy Calculations. These calculations show that the building complies with energy standards.
Our services consist of working with you, the customer, in designing an ADU to fit your needs and we will provide the Architectural plans, a general electrical/lighting plan, structural plans and Title 24 Energy Calculations. Additionally, we offer processing of the documents through the government for permit and clearance issuance.




